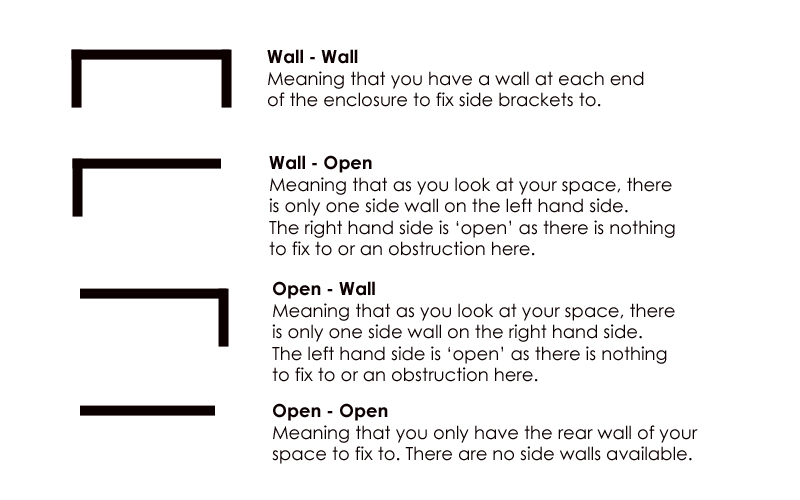Create a simple shelving storage solution with ClosetMaid Package 5.
Utilising our Adjustable ShelfTrack hardware and All Purpose shelving, this package is a great standard shelving kit from our "Best" contractors range.
Includes four full width (up to 1.8m/ 6' wide) All Purpose shelves for flat and folded items. Place in a mixed use cupboard to maximise the vertical storage space available, or add to an existing storage area for more organisation of linens, accessories, shoes, utility, pantry or garage items.
Hardware is included in the kit.
Choose between our standard 30.5cm/ 12" deep shelving, or upgrade to our 40.6cm/ 16" deep shelving, to suit your budget and needs.
We recommend that the overall depth of your space, when also allowing for fixtures is no less than 33cm/ 13" deep when choosing our 30.5cm/ 12" deep shelf or 43cm/ 17" deep when choosing our 40.6cm/ 16" deep shelf.
If your space is shallower than this, contact our design team to discuss your space, and we can recommend alternative solutions.
Creates up to 7.3m/ 24' of shelving space.
Note that shelving can be cut to accommodate your overall width if your space is less than 1.8m/ 6' wide.
When making your purchase, please select which construction type of wall you are mounting to, so that we can ensure you are sent the correct hardware. Note that ShelfTrack systems only require mounting to the rear wall.
12" (30.5cm) Deep Shelving Option
Width - 6ft / 183cm
(Can be trimmed down to suit your space, just use boltcutters or a hacksaw. End caps provided for finishing)
Depth - 12" / 30.5cm deep shelving, 13.2" / 33.5cm deep overall to include hardware/ fixings.
Height - Top shelf recommended height; 7ft / 213cm from floor
(Can be lower if necessary)
16" (40.6cm) Deep Shelving Option
Width - 6ft / 183cm
(Can be trimmed down to suit your space, just use boltcutters or a hacksaw. End caps provided for finishing)
Depth - 16" / 40.6cm deep shelving, 17.2" / 43.6cm deep overall to include hardware/ fixings.
Height - Top shelf recommended height; 7ft / 213cm from floor
(Can be lower if necessary)
Use the images below to help you identify your wall configuration.
Images are a birds eye view of a "reach in" space.
